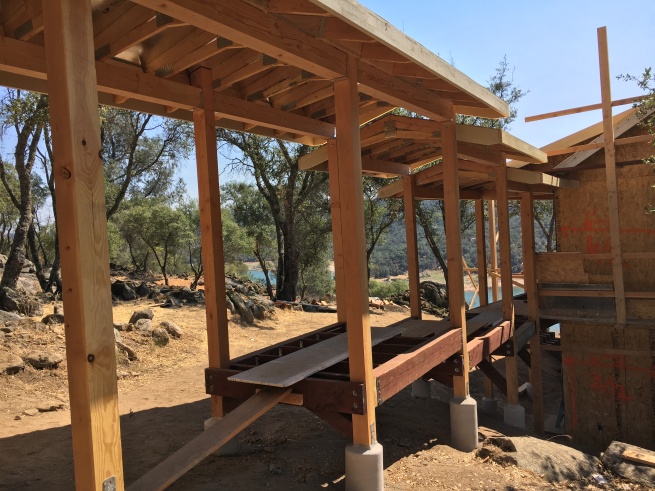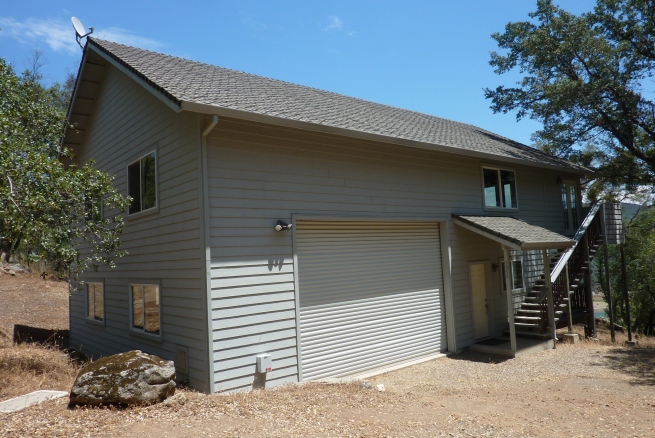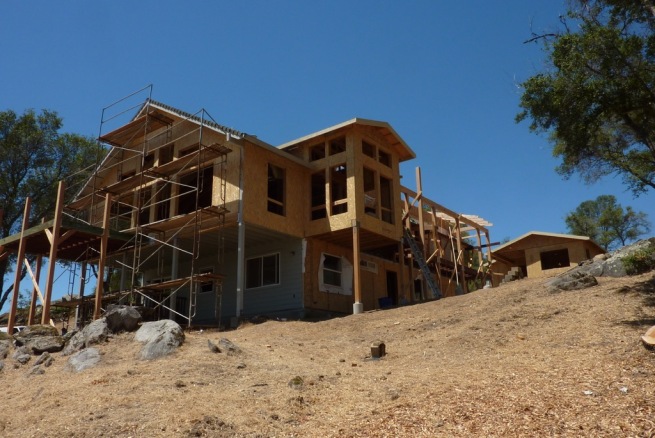One aspect of the deep pleasure in practicing architecture is the way my life intersects with others as they travel along their path, seeking to make a difference in their life and where they live. My trajectory is like a long, carefully drafted polyline with course corrections and directional changes so often influenced by an individual or family traveling along their own sinuous line. When the two lines cross, a node is created. That node is our work together, creating architecture. Recently, Alex, Heather, Andrew and Ethan’s line came into view and now a year or so later, the product of our time together is coming to fruition. The house you see above was designed and built by a bachelor surveyor on a lovely hillside site overlooking Lake Folsom in California. We needed to transform it into a home for a family of four. That roll up door leads into a double height garage/shop space that comprises fully half the area of the house. Our process involved a number of design iterations as we all sought that sweet feeling of having it just right. One constraint was to not add significantly to the building’s square footage which creates something of chessboard design process as one item moves here and another gets out-of-the-way over here and so on.
Also a detached garage needed to be added since the original one was becoming master bedroom, bedroom and other functions. Due to the slope of the site, the garage floor sat thirty-eight inches above the second floor of the house where the new front door was placed. A thirty-six foot long covered walk that bridged to the house was conceived and had to drop six steps to get down there.
Working in Archicad, my 3D modeling program I created the above model of the original house and some of the site. As we moved along with design, workshop was added to the garage which had been located to fit in between some lovely oak trees and the gorgeous granite rock outcroppings. As I delighted in the straight alignment of the house, the walk and the door to the garage nestled in next to the shop, an “oh shucks” look came across my face. The view from the shop window to the lake was blocked by the house. The solution was to flip the shop to the other side which now meant that the lovely straight covered walk was going to have to have a kink in it. Ok no problem just push a few buttons in the super automated computer program right? Not by half.
When I graduated from USC Architecture the prime directive was that the technology of creating architecture, right down to the way a carpenter puts a screw in a trim board, serves at the pleasure of good design. Well each project I claim has one or two design hot spots where the most energy is expended in translating the vision into something that can be built. This walk is the high calorie feature where I embraced the picture of seeing people walk along, approach the house and experience the wonderful landscape and views.
You can just see in the background the covered walk, below are pictures of the actual construction.
Contractor Sean Van Gelder and his whole very talented crew have done a wonderful job executing this work
The long exciting road full of intense thinking and drawing creates a really deep reservoir of feeling about projects like this and when you see the building in real life taking shape, your soul dips into that pool of experience and quivers………alot.



















